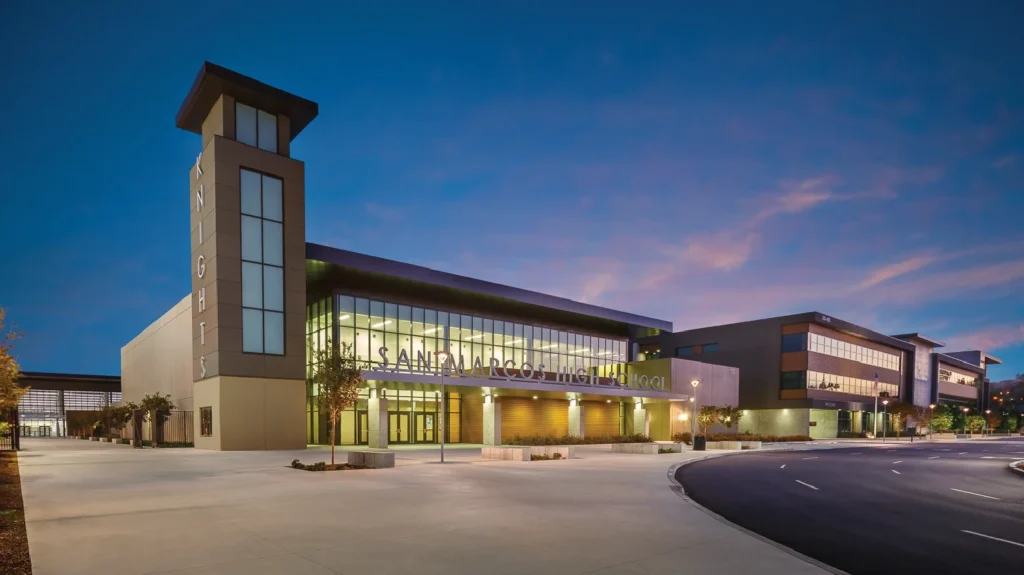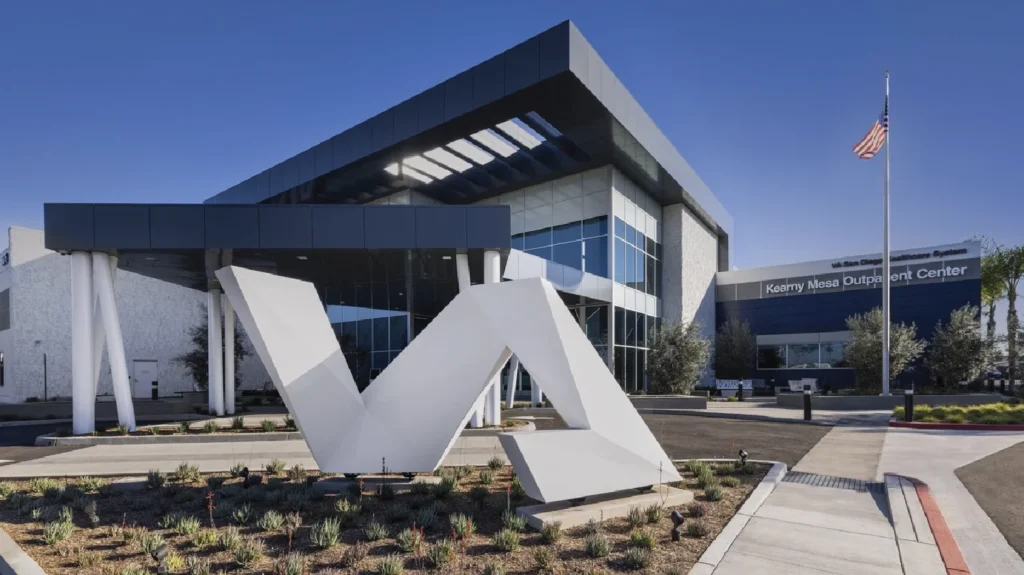WIRING THE FUTURE, TODAY
WIRING THE FUTURE, TODAY
About Neal Electric
Neal Electric is a trusted name in commercial electrical contracting in San Diego, with over 40 years of experience in delivering top-notch electrical services for commercial projects. Our team of seasoned, professional electricians is dedicated to providing high-quality installation services while strictly adhering to demanding construction schedules and guidelines.
Our Commitment to Excellence
Our remarkable growth over the years is a testament to our unwavering commitment to meeting our clients’ needs, embracing new technologies, and adapting to market demands. This proactive approach is embodied by our employees, who take immense pride in “making the impossible a reality” for our clients.
Discover More About Neal
Neal Electric’s Annual Golf Tournament

Neal Electric’s Commitment to Community

Employee Spotlight – Madison Olivas: Building Community and Leadership Through NAWIC

Neal Electric Announces Promotion of Craig Rosen to Project Executive

OUR WORK

San Diego Courthouse
San Diego, CA
The 704,000-square-foot San Diego Central Courthouse is the largest project funded through Senate Bill 1407, which finances new and renovated court facilities using court user fees rather than the state’s general fund. The 71-courtroom, high-rise building provides the local community with a large, modern facility with high security features.
The new Superior Court of California San Diego consolidates San Diego County’s criminal trial, family, civil, and probate courts into a 24-story downtown tower. Working with the client, the project team delivered on several key owner objectives, including: Flexible, adaptable spaces; a landmark design that celebrates the skyline; and an enhanced seismic design.

San Marcos High School
San Marcos, CA
One of Neal Electric’s foremost and forward thinking projects is the reconstruction of the San Marcos High School. The new multistory state-of-the-art campus offers collaborative environments, flexible and adaptable classrooms, dynamic student common areas, access to cutting edge technology, and communal areas that promote various learning styles that facilitate collaboration, creativity, and inspiration. Located on a 45-acre site is 425,000 square feet of building area that is designed to engage up to 3,200 students. Designed around a collegiate model, the San Marcos High School has a central student courtyard that is the heart of the social campus activity.
To provide students with greater diversity, no classroom is retained by a single teacher. Teachers, along with students will shift classrooms making it a student-centered classroom model rather than a teacher-centered classroom to foster the school district’s educational goals. Because the school is technology driven, it is rich with cutting edge high-tech components that are available in all classrooms; making it more accessible to students at all times.

Kearny Mesa VA Clinic
San Diego, CA
The Kearny Mesa VA Clinic project involved the transformation of a vacated 2-story Bank of America money vault building into a modern 2-story medical office building. This extensive renovation encompassed a 121,663-square-foot tenant improvement of the existing shell, including comprehensive building, mechanical, electrical, and plumbing upgrades.
The clinic now serves as a Veterans Administration facility, featuring specialized clinics such as audiology, pathology, eye clinic, radiology, mental health, prosthetics, physical therapy, women’s health, dental, and general wellness. The interior was meticulously designed to include partitions, restrooms, and all necessary structural and medical work to support these services.
Under a separate permit, the project also included the renovation of the existing 113,981-square-foot shell and core, along with the construction of two additions totaling 15,876 square feet. This brought the total area to 129,857 square feet for the U.S. Department of Veterans Affairs. Site improvements included restriping for parking, updated site drainage, and enhanced landscaping.
The main mechanical system is strategically located on the roof of the building additions, with screening provided by a perimeter parapet wall. Additionally, a new 3-story parking structure was constructed to accommodate the increased demand.
This project was a collaborative effort with Lusardi Construction, ensuring the delivery of a high-quality facility that meets the needs of veterans and aligns with the VA’s standards for medical care and accessibility.

Griffin Center at Grossmont-Cuyamaca College
San Diego, CA
The Cuyamaca College Student Services and Administrative Building Project was a new construction initiative aimed at enhancing campus facilities for the Grossmont-Cuyamaca Community College District. This project included the development of a state-of-the-art Student Services and Administrative Building, designed to streamline support and administrative functions, ultimately improving the experience for students and staff.
The project scope also featured the installation of modern outdoor lighting and strategically placed signage, ensuring increased accessibility, safety, and visual appeal across the campus. These additions complemented the functionality and aesthetic of the new building, creating an inviting environment that reflects the college’s commitment to providing high-quality education and support services.
The construction was executed in partnership with Soltek Pacific Construction, leveraging their expertise to deliver a high-quality facility that meets both functional needs and architectural standards. This collaboration was instrumental in achieving a project that aligns with the district’s long-term vision for a more efficient and welcoming campus.

SDIA Administrative Building
San Diego, CA
The SDIA Administrative Building project involved the construction of a four-story, fully sprinklered Type 1-B building, encompassing 130,634 square feet, along with a separate Type V-B trash enclosure located at the corner of McCain and Spruance Road.
The project included the provision of comprehensive communications infrastructure, featuring fiber backbone for inter-building and rack room connectivity, and UTP cabling to IP devices such as PCs, workstations, WAPS, AV equipment, and cameras. Equipment room fittings included data cabinets, cable ladders, grounding, and bonding. The installation of network switches, wireless access points, and AV devices such as projectors, monitors, videowalls, encoders and decoders, speakers, microphones, digital signal processors, and amplifiers was also part of the scope. Additionally, pathways and cabling for the relocated Motorola radio system, antenna farm, and cellular-DAS were provided. A robust security system was installed, featuring cameras, access control readers, controllers, and perimeter intrusion detection (PID) devices, with cabling integrated into the existing SDIA-wide security system. The project also included provisioning for interface, software licenses, server, and storage upgrades.
The electrical scope involved providing a 12kV ATO and pad-mount transformer to power the new airport admin building. Power was supplied to interior receptacles and lighting via interior switchboards, panelboards, and transformers. Exterior site lighting, site parking lot EV charging stations, and site security and control accessories were also powered as part of the project.
This project was executed as a design-build partnership with Sundt Construction, HOK, and Michael Wall Engineering, ensuring the delivery of a high-quality facility that meets the operational needs of the airport administration and enhances overall security and functionality.

Seal Base 1, 3, 5, 7
Coronado, CA
NAB Coronado is a Navy shore command that supports over 30 tenant commands. The on-base population today is about 5,000 military personnel and 7,000 students and reservists. The land mass of the base stretches about 1,000 acres, including the main base, training beaches, a preserve, a recreation marina, enlisted family housing, and even a state park. There are 12,000 people on a limited-size base.
